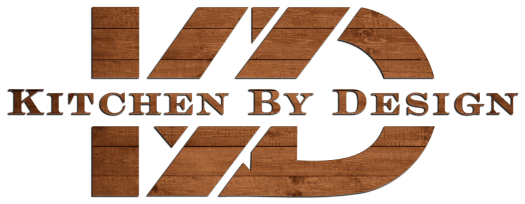Kitchen Remodel Los Angeles
Looking for Los Angeles kitchen remodel services? At Kitchen By Design, we understand that the kitchen is the heart of your home, and we’re here to bring your dream kitchen to life. Our experienced team combines creativity and functionality to design kitchens that not only look stunning but also meet your specific needs and lifestyle. From modern and sleek to classic and cozy, we offer a range of styles to suit every taste.
Our expert designers work closely with you to understand your style, vision, and budget.
As professional kitchen remodelers, we have a strong network of manufacturers in the kitchen space, helping to bring you industry-leading materials at a very competitive price point. When it comes to designing your kitchen, it’s important to keep your individual style and preferences in mind. The Kitchen By Design team is here for you and ready to take on your project. We pride ourselves in delivering results our customers envision all while giving our professional input throughout the process.
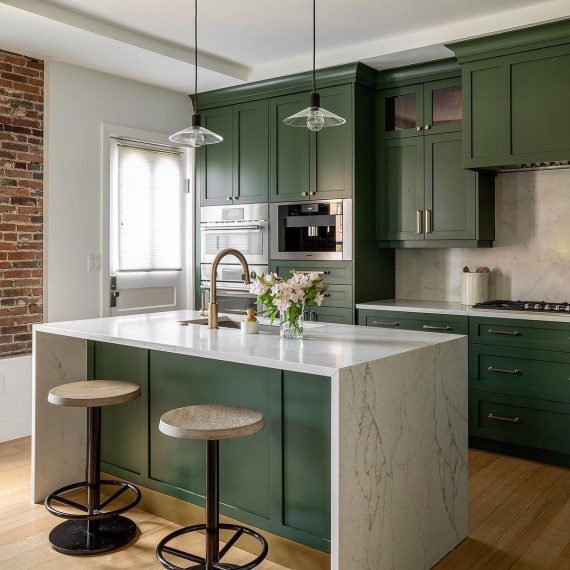
Our Process
- Initial Consultation: We begin with a detailed discussion to understand your needs, preferences, and budget. This helps us create a customized plan that aligns with your vision.
- Design Development: Our team of experts will work closely with you to develop a design that reflects your style and meets your functional requirements. We’ll present you with 3D renderings and material samples to help you visualize the final result.
- Material Selection: We have access to a wide range of high-quality materials, and we’ll help you choose the best options for your project. From fixtures to flooring, we’ll ensure that every detail is selected with care.
- Installation: Our team will handle the installation of all fixtures, cabinetry, and finishes with precision and care. We’ll work efficiently to minimize disruption to your daily routine and ensure that the final result meets our high standards.
- Completion and Inspection: Once the construction is complete, we’ll conduct a thorough inspection to ensure that everything meets our quality standards. We’ll also walk you through your new bathroom to ensure that you’re completely satisfied with the results.
- Follow-Up: Our commitment to your satisfaction doesn’t end with the completion of your project. We’ll follow up with you to ensure that you’re happy with your new bathroom and address any questions or concerns you may have.
Types of Kitchen Layouts
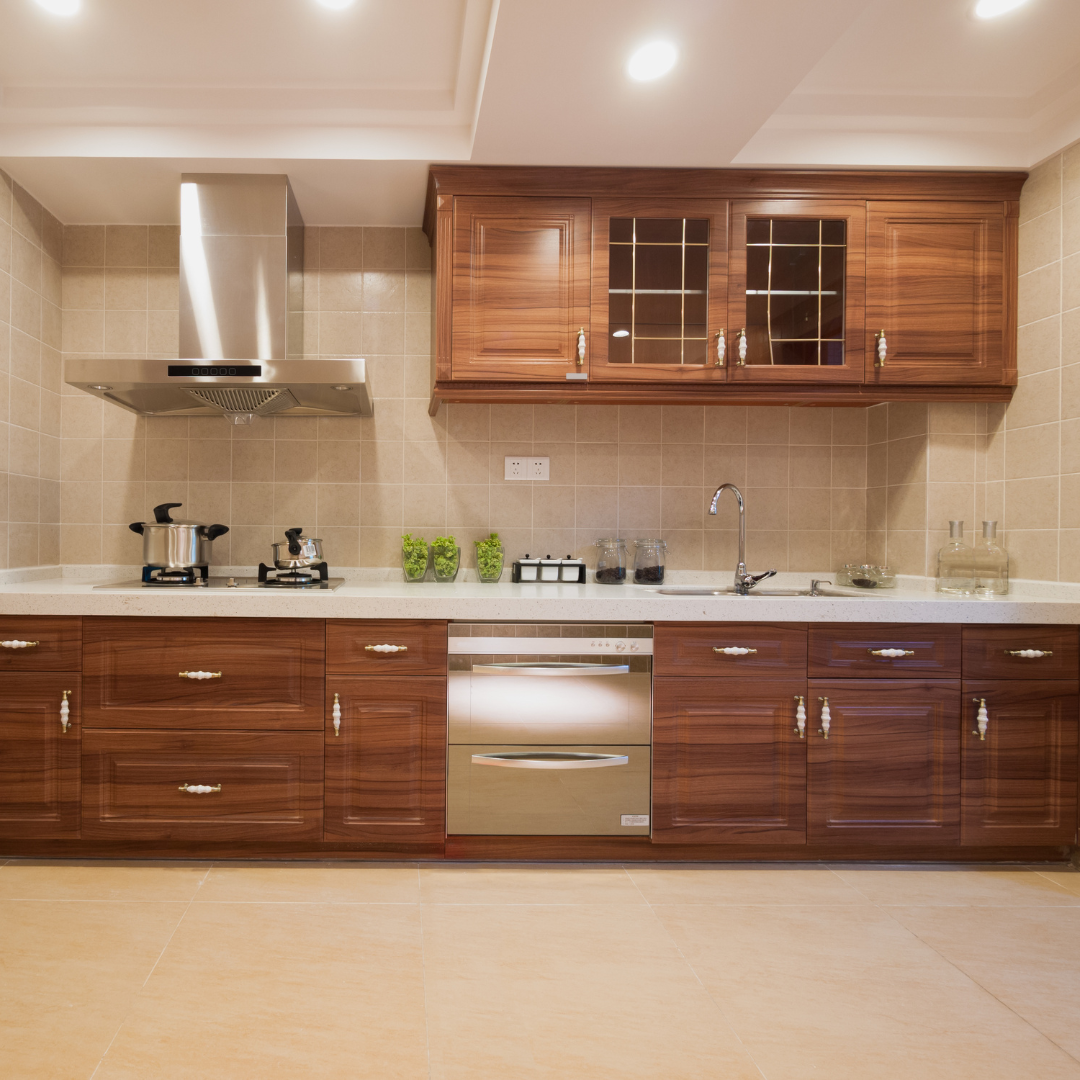
Straight Kitchen
Also known as a "single-wall" layout, this design features all kitchen appliances, cabinets, and countertops along one wall. It's suitable for narrow spaces, provides a simple and efficient workflow, and can be cost-effective.
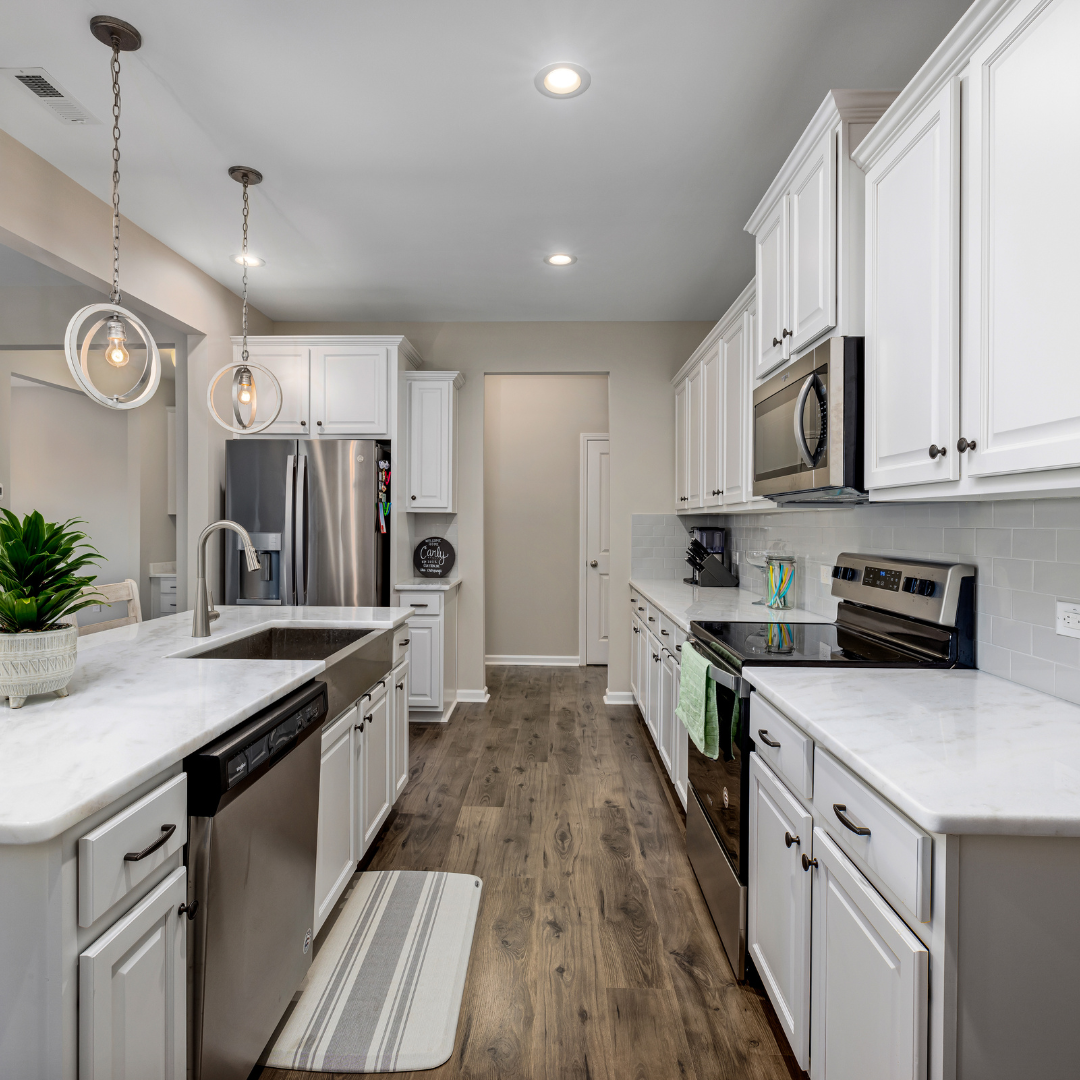
Parallel Kitchen
Also known as a "galley" layout, this design features two parallel countertops with a walkway in between. It maximizes space efficiency, ideal for small kitchens, and provides a streamlined workflow.
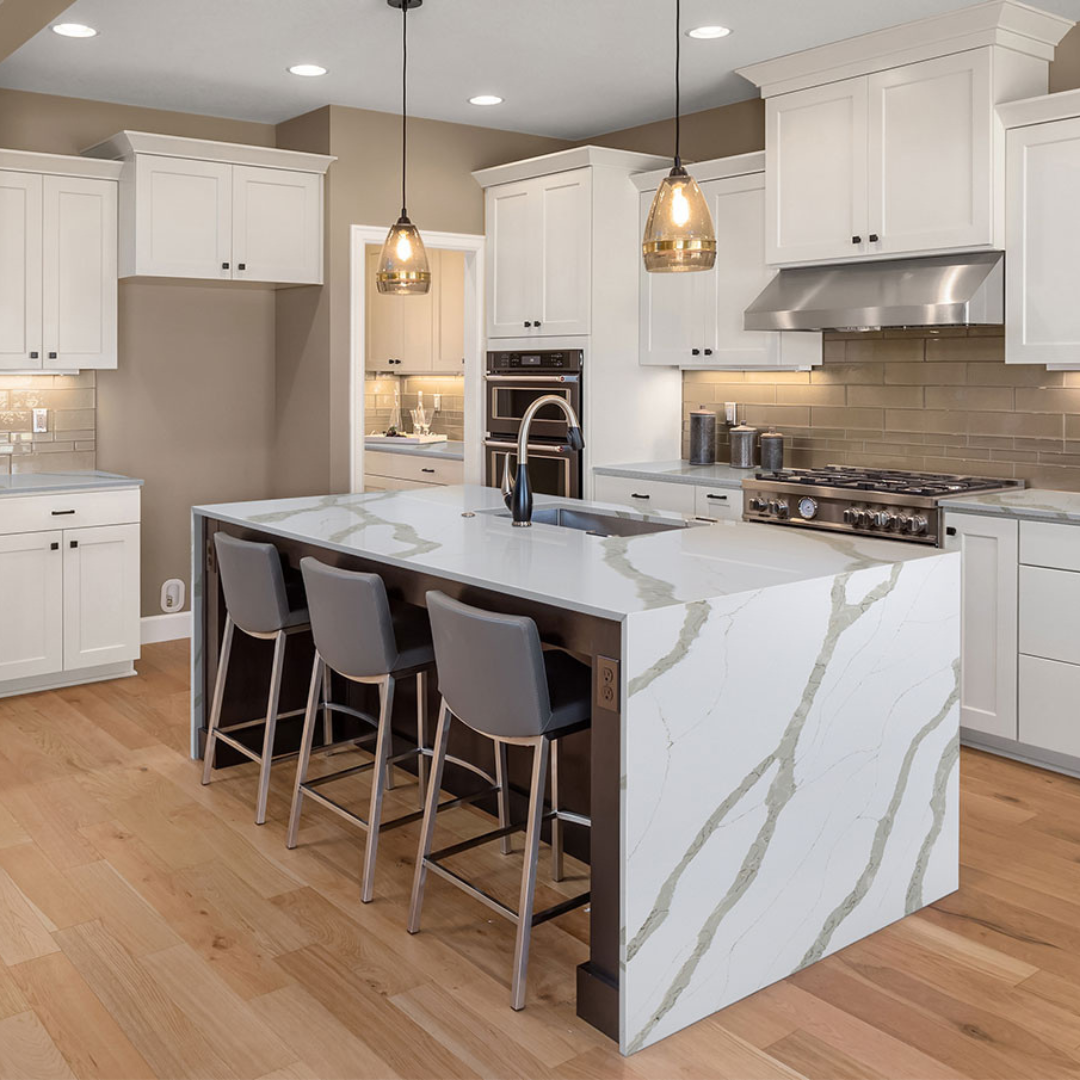
Island Kitchen
This layout features a freestanding countertop that is not connected to the main kitchen area. It adds extra counter space, can serve as a casual dining area, and enhances the kitchen's functionality and aesthetics.
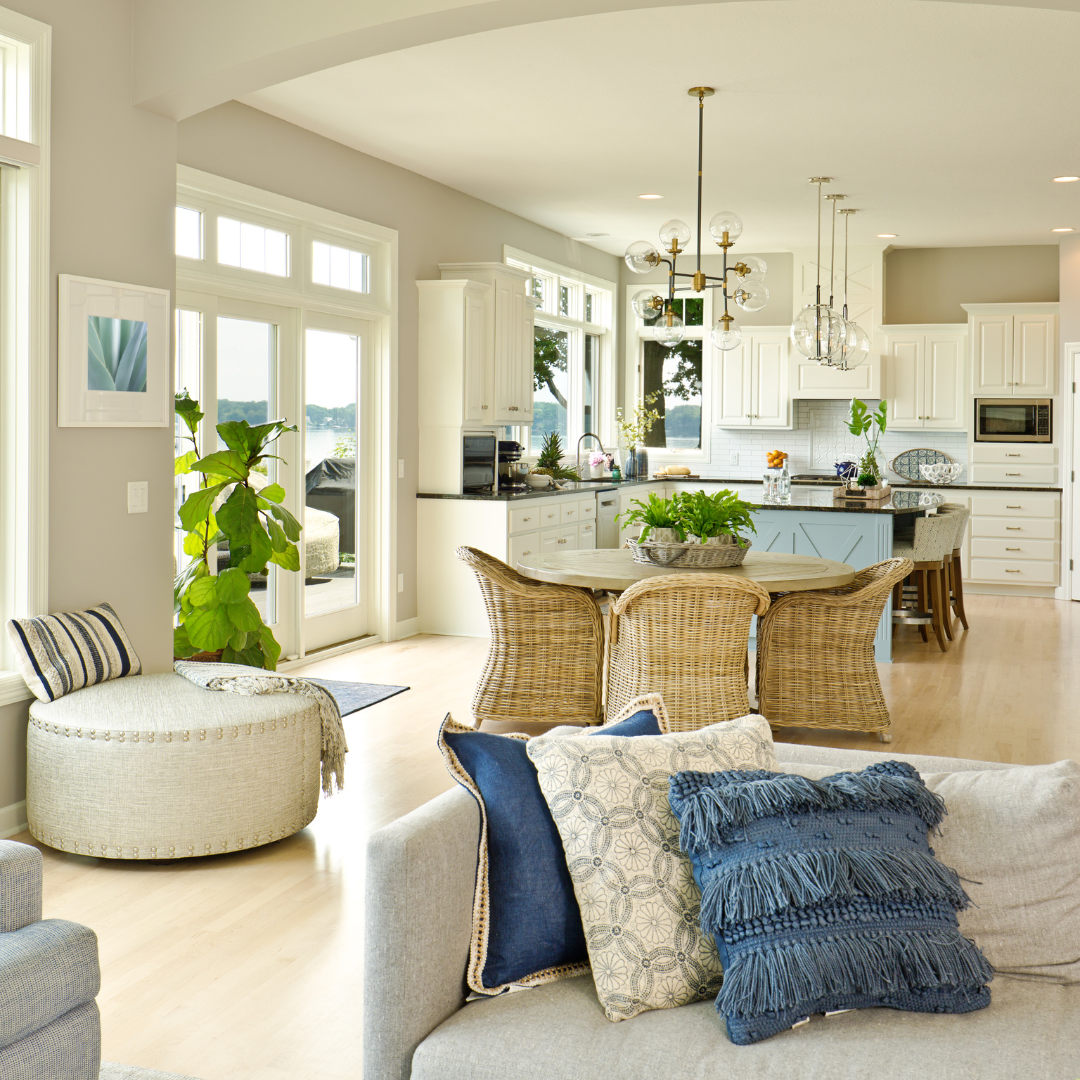
Open Kitchen
This layout integrates the kitchen with the living or dining area, creating a seamless and open living space. It enhances social interaction, maximizes natural light and airflow, and creates a spacious and modern feel.
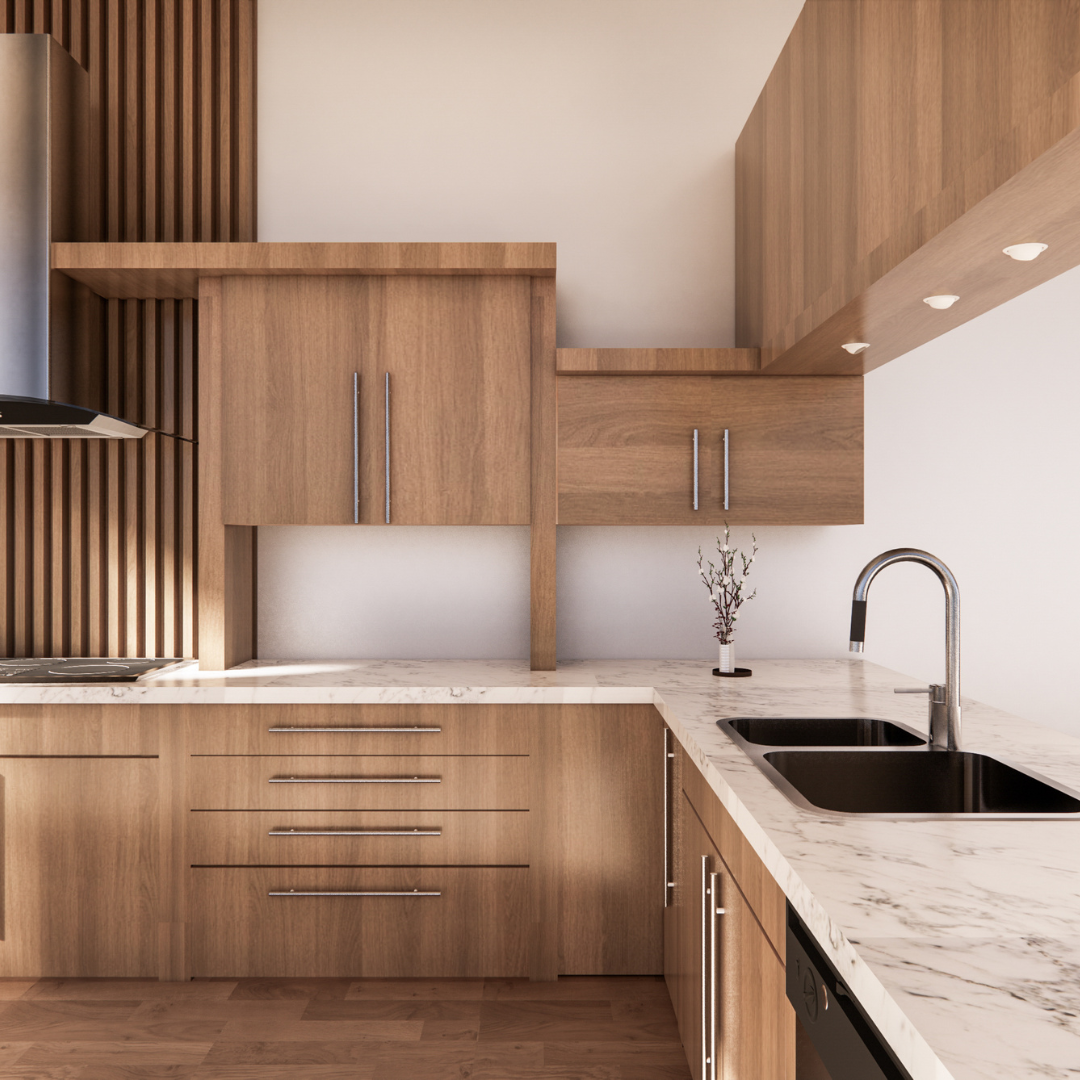
L-Shaped Kitchen
This layout features countertops and cabinets that form an "L" shape, typically with one leg longer than the other. It offers ample counter space and storage, allows for flexibility in design, and provides a natural division of the kitchen.
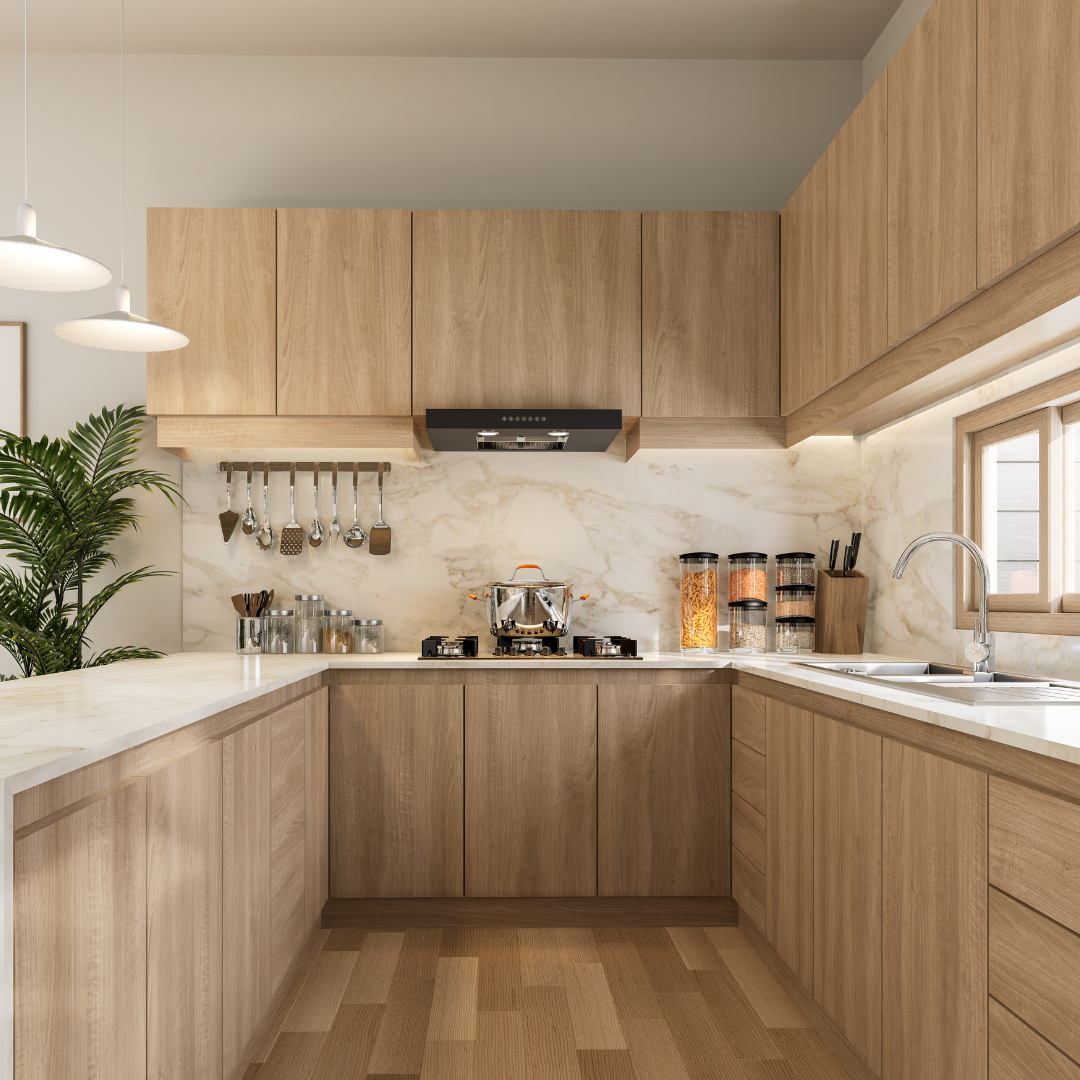
U-Shaped Kitchen
This layout features countertops and cabinets that form a "U" shape, providing three walls of storage and workspace. It maximizes storage, offers a functional workflow, and allows for easy access to all areas of the kitchen.
Each kitchen layout has its own unique benefits and considerations, and the ideal layout for your kitchen will depend on your space, needs, and lifestyle. At Kitchen By Design, we can help you explore these options and choose the layout that best suits your requirements.
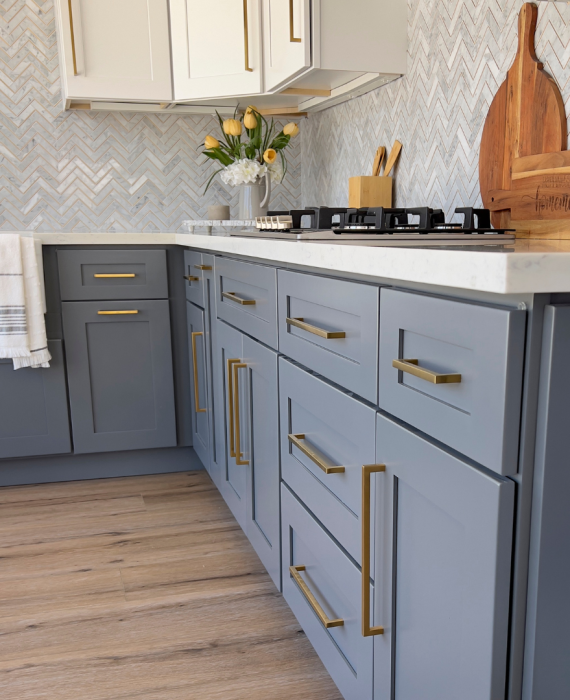
Why Kitchen By Design?
- Expertise in Kitchen Remodeling: With over 30 years of experience and being 3rd generation remodelers, our team brings a wealth of knowledge and expertise to every project. We stay updated with the latest trends and techniques to ensure your kitchen remodel is not only beautiful but also functional.
Quality Craftsmanship: We take pride in our work and use only the highest quality materials and craftsmanship for every project. From cabinets to countertops, every detail is carefully selected and installed to ensure durability and beauty.
Attention to Detail: We understand that the little details can make a big difference. That’s why we pay attention to every detail, from the layout and design to the finishing touches, to ensure a flawless result that exceeds your expectations.
Customer Satisfaction: Your satisfaction is our priority. We strive to make the remodeling process as smooth and stress-free as possible, keeping you informed and involved every step of the way. Our goal is to create a space that you’ll love for years to come.
TRANSFORMING KITCHENS,
CREATING MEMORIES
Schedule Your Free Consultation!
