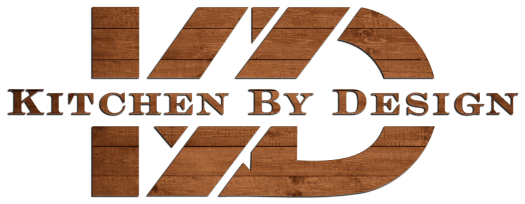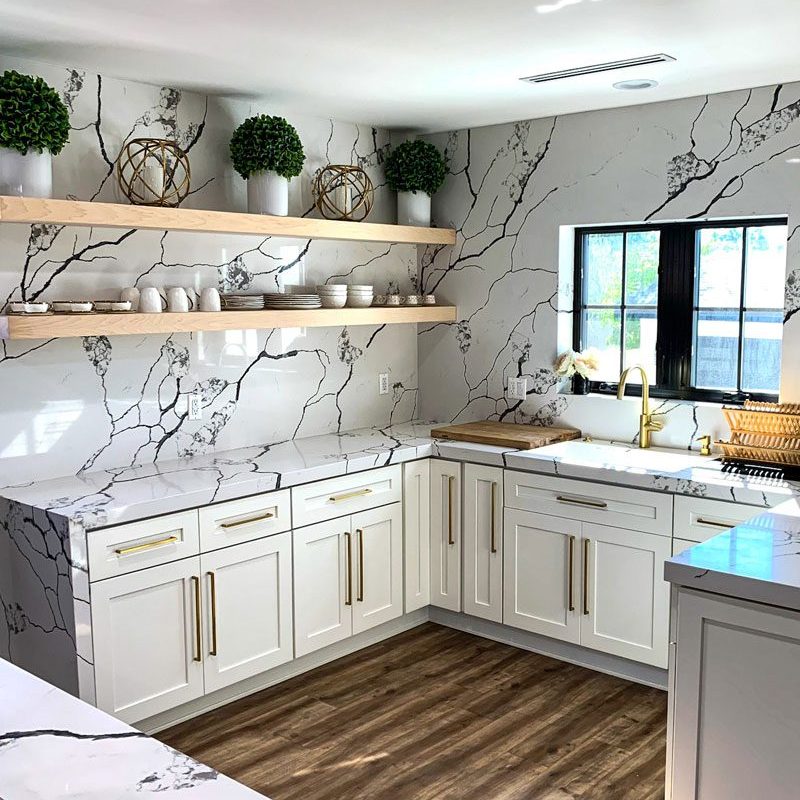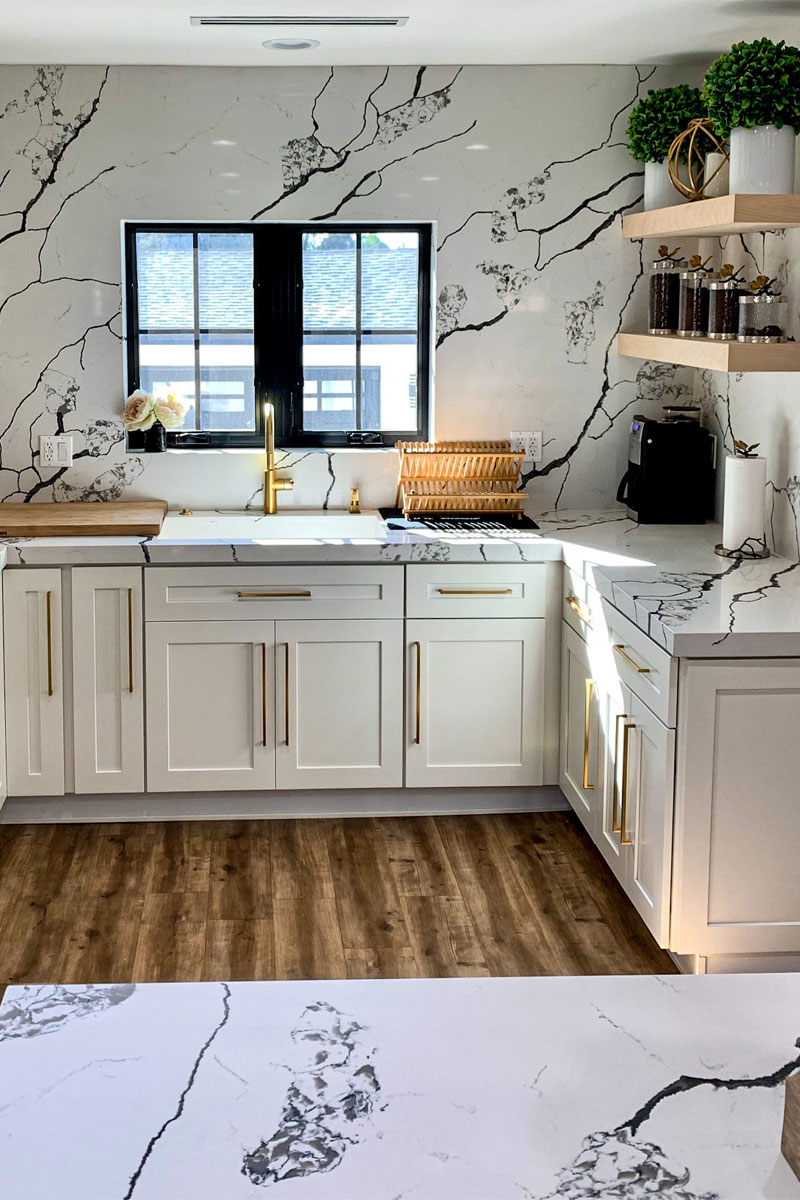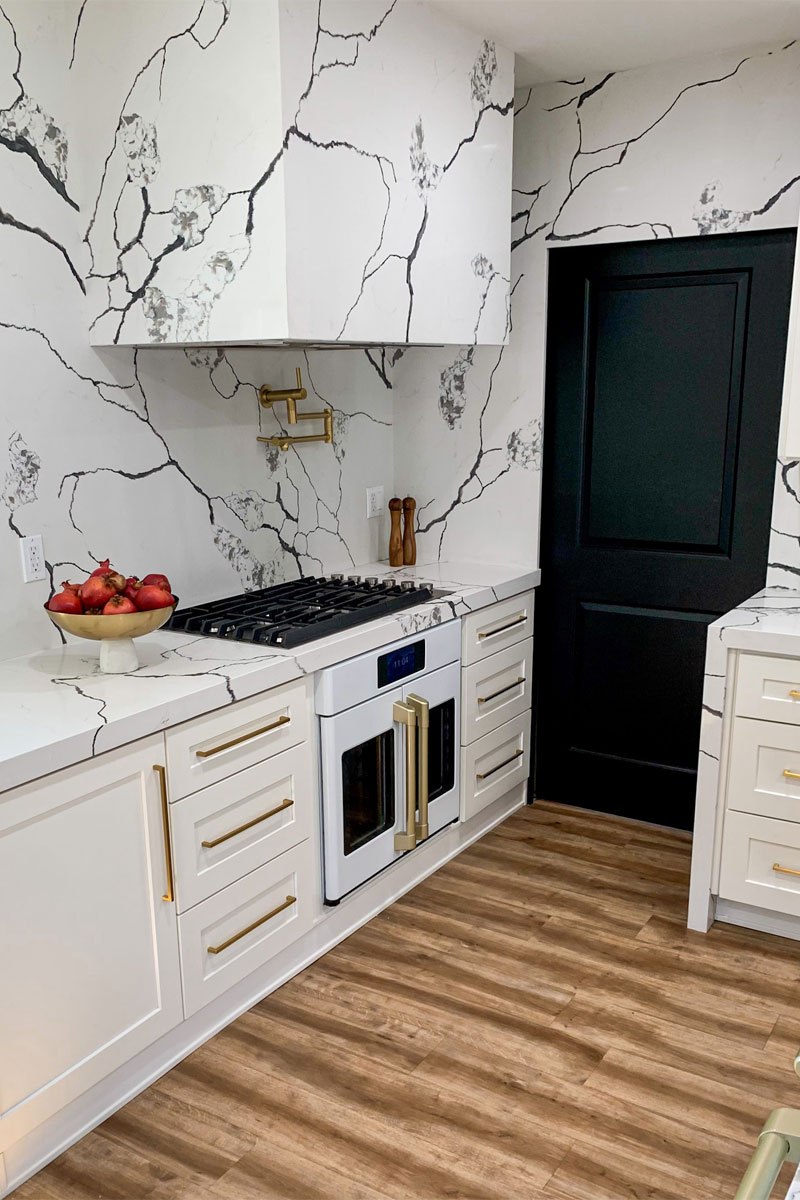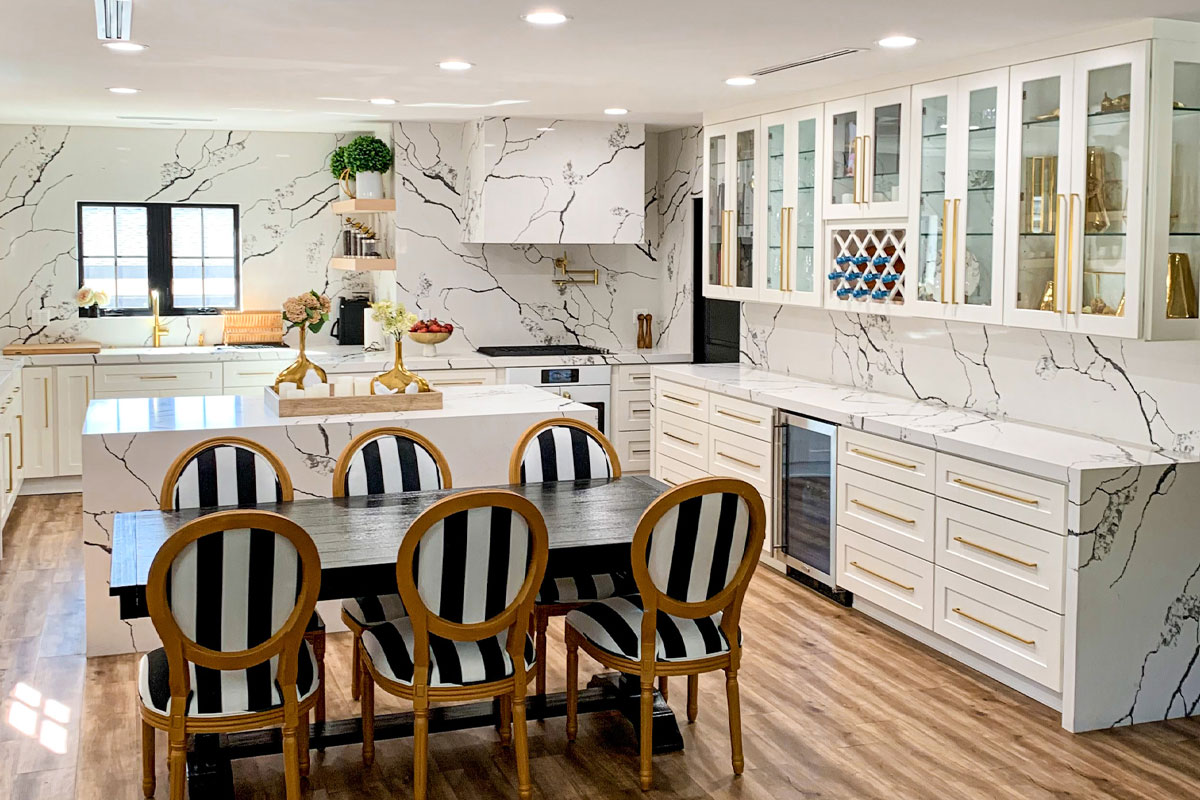Date
November 04, 2021
Category
Kitchen RemodelAbout This Project
This project started with a small kitchen that had dated wood cabinetry and old-fashioned fixtures and lighting. We worked with our clients to create a bright, spacious, and family-friendly kitchen that flowed directly to a large dining area and huge family room with a fireplace. This client had excellent taste and a clear vision of what he wanted the space to look like and how it would bring the family together. We began by relocating a shear wall, to add symmetry to the kitchen and create a more modern, spacious area. We installed the oak floors, which contrasted beautifully with the white shaker cabinets, and gorgeous backsplash, which is a whimsical white and black veinous pattern. The large island features a Calacatta white quartz countertop.
The kitchen is easy to cook in, the kids sit at the island, and the family has a choice of dining at the big kitchen table or more casually at the island. The room is full of light and spacious enough for cooking for and entertaining large groups, and the black, gold, and white palette works beautifully with the warmth of the oak hardwood floors.
